



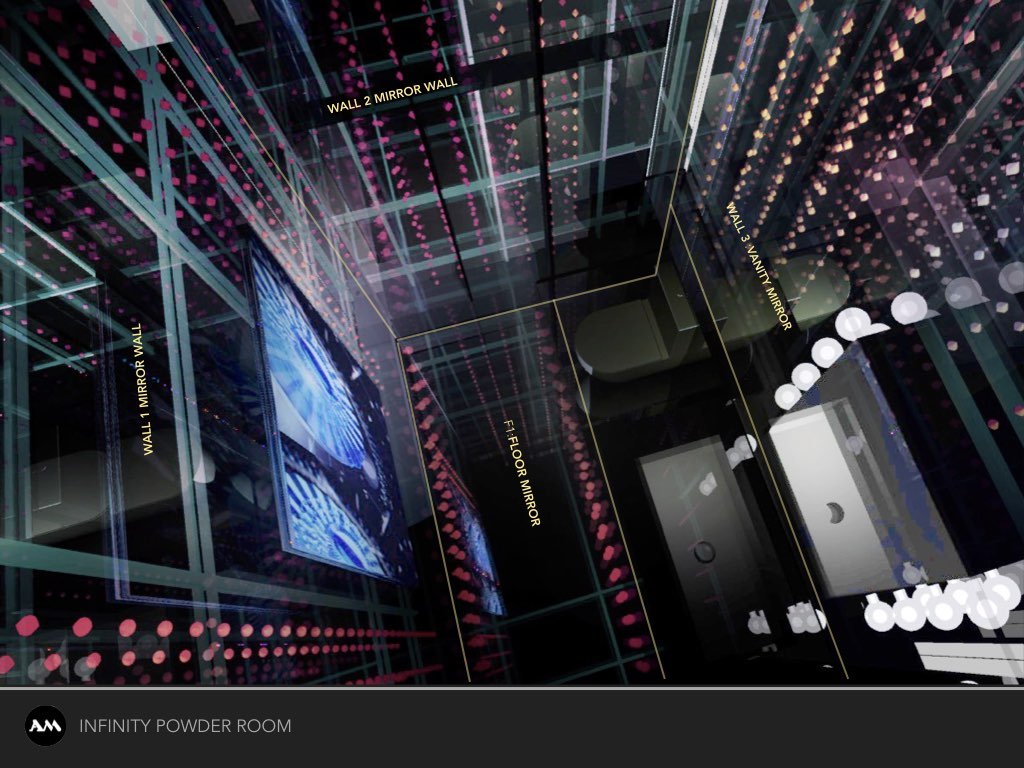
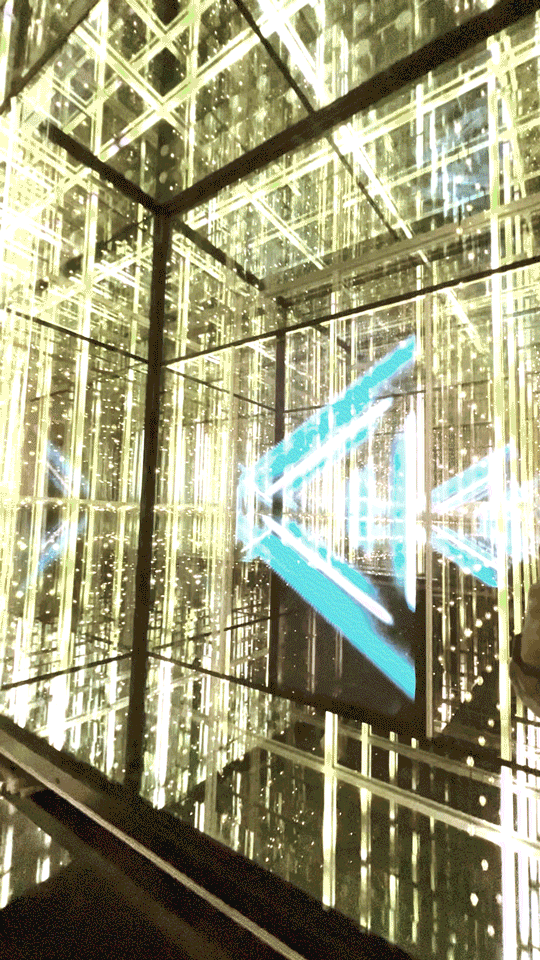
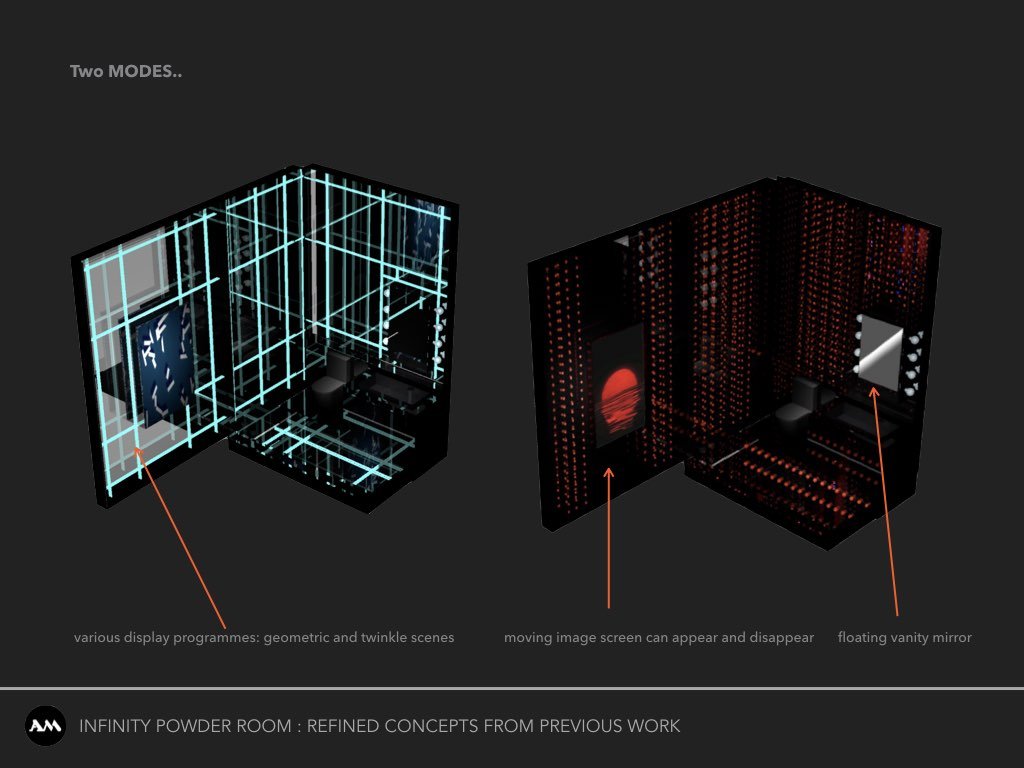
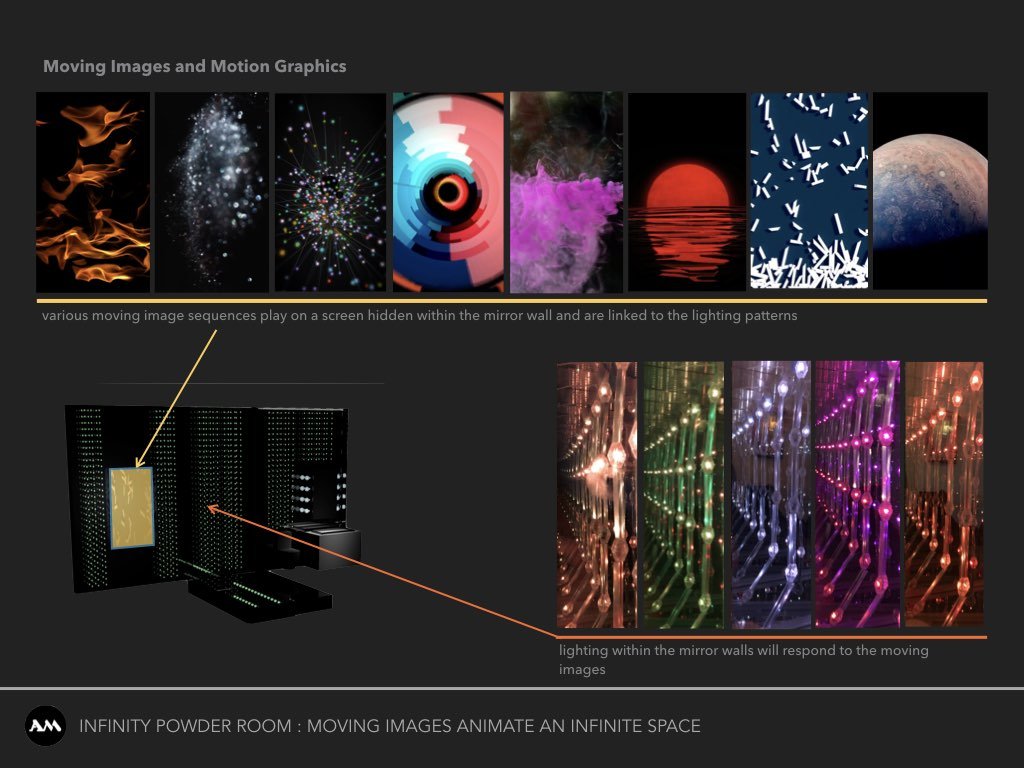


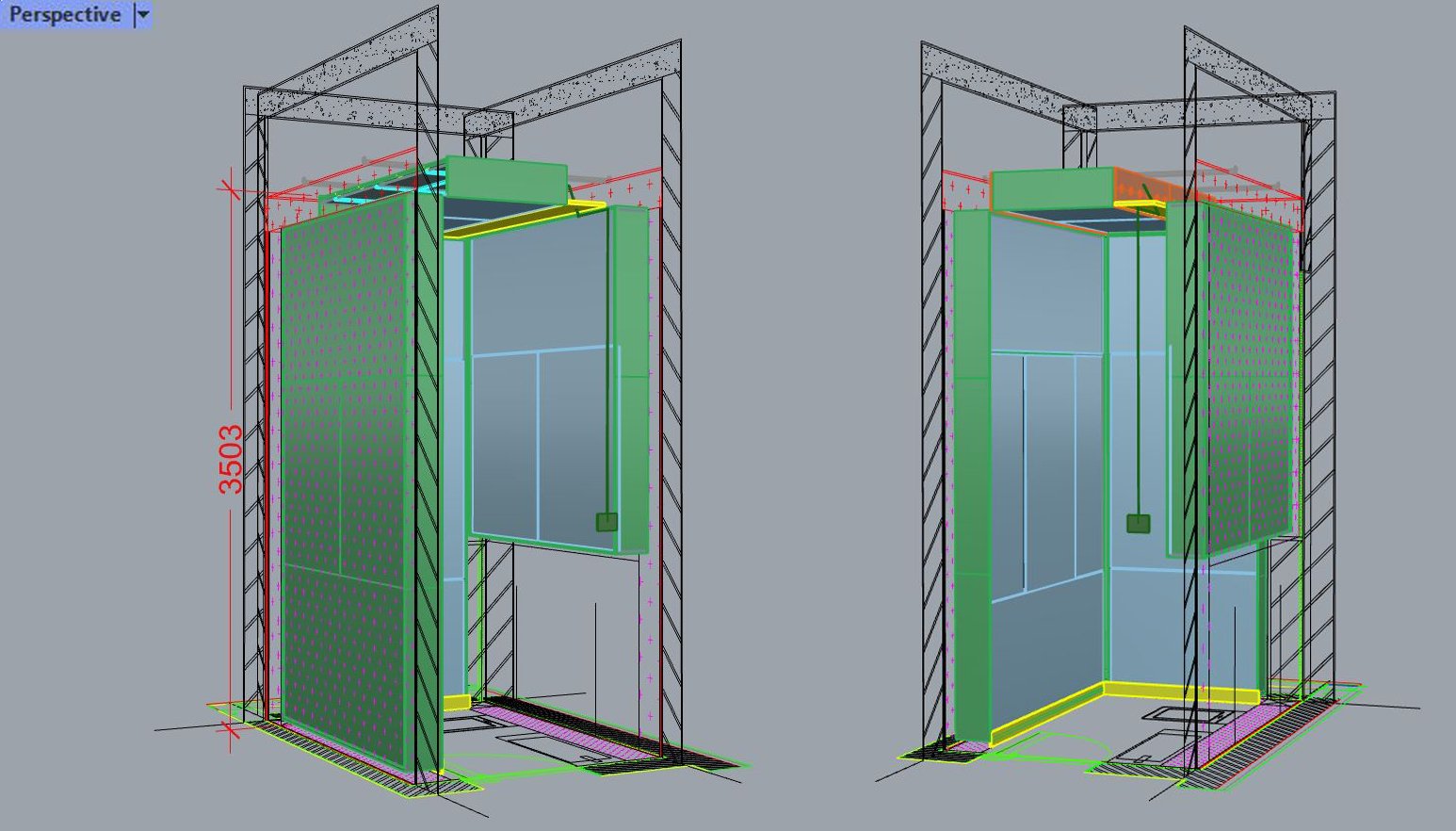





Op-Art come to life. Commissioned by Abu Jani Sandeep Khosla, one of India's premier couturists, the Infintiy Powder Room is a four walled, shape shifting echo chamber made of glass and polished granite. The combinations of light, reflective glass, polished stone and mirror offer up infinite pespectives of animated light structures and holographic animations.

It is a priveledge when the opportunity to work with an untethered imagination is possible. This allowed for the evolution of an infinity room beyond anything currently in existence. Most infinity rooms to date are static and uni-modal. The Powder Room version, is a shape shifting chamber that is not static, rather it is programmatic. In this version, the intent is to envelop the occupant within the contents of moving images and animated patterns. The colour and movement of the source material is exploded into infinite perspectives, inducing a mild liminal state.

An immersive environment of animated graphics and colour. A four walled echo chamber of light, space and hallucinatory forms.

A holographic holodeck transforming the immaterial to the material. Shattering the cinematic frame to immerse the occupant inside the film. Inferred structures of three dimensional illuminated textures moving in unison with the source evoke a sense of Synesthesia and a connection to the Cosmos.

Originally proposed to include a floor mirror to create the sensation of hovering in space, the floor portion was later adapted to the ceiling.

The infinity chamber comes to life by responding to a variety of inputs, in this case animated sequences which completely envelop the occupant of the space. If you have ever wondered what it feels like to be inside moving images, enter here..

The chamber can be approached as a vessel for showcasing animations or moving images. Similarily, it can also visualsie data in relation to it’s occupants. Responding to touch or electrostatic fields animated patterns of light and sound are generated. It can also respond to movement, body temperatures and heard rates.

In materialising the animated patterns, or visualising data, endless combinations of light, space and texture are generated. Components within the walls appear to twinkle like stars merging the moment with science fiction or the cosmos.

Depending on the version of the infinity room, the lighting patterns are generated either by animations or data visualisation.

Measuring only 2.9m deep and 1.3m wide, turning an impossibly small closet sized space into an illuminated landscape took some planning. A proportional rule was used to determine the entire design and ensure a synergy with the physical aspects of the space.

Modules were defined by the interior patterns of the piece and the constraints related to shipping and installation. The non-temporary nature requires full access for maintenance which had to be built into the final designs.

The installation process requires voids to be prepared for the installation of the depth mirror modules. The surfaces need to be perfectly flat and perpedicular. The process show stages or room preparation with the ‘switch on’ of the illuminated modules on frame right.

The modules were expertly fabricated at the home location of London UK. Working with Cloud & Horse studios to realise the design and prefabricate for packing and shipping for every project.

The entire project team understands how to build for maximum dramatic impact without losing flexibility. Lead builders are formally trained in artwork fabrication techniques.

As one of the founders of the interdisciplinary lighing and projection design company Urban Visuals, Konstantinos continues to field test new ideas and technology. This has led to the development of a compact light and media ‘engine’ that has been performing with flawless reliability in installations from the Centre Pompidou in Paris to the demanding contexts of urban scale installations in New York, London, Toronto, Los Angles, and Hyderabad India. Urban Visuals was founded in the late 1990’s in Vancouver, Canada and was an incubator for the talents of artists such as Jeremy Shaw, Konrad Black, Terence Koh, Nathan Whitford and Andrew Dadson.